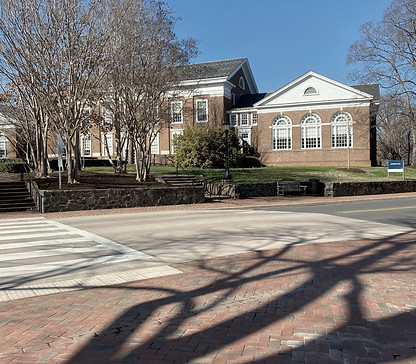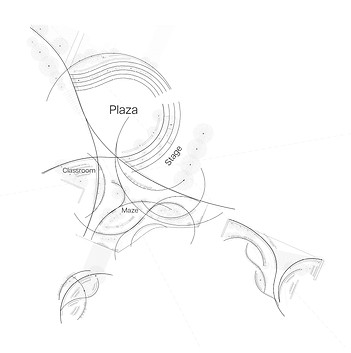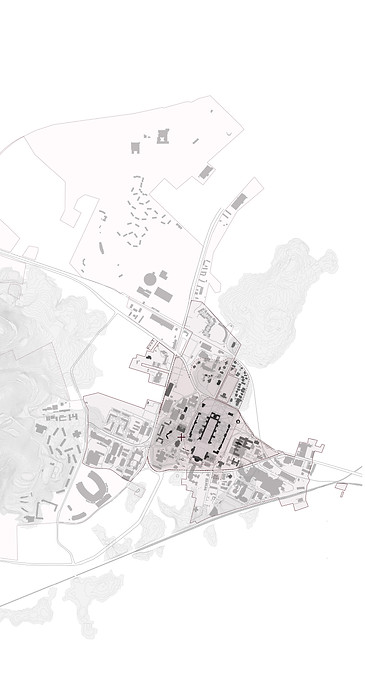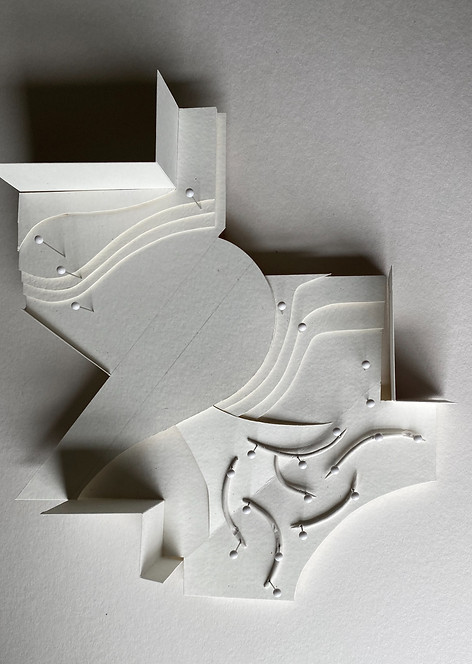Landscapes of Lingering and Conviviality
Public space, racialized topographies and the socio-ecological city
Embedded to Exposed | Enclosed Encounters
Landscape Foundation Studio II | 2021
Instructors: Beth Meyer and Scott Mitchell

“For many African American students, the Black Bus Stop was the place to find the familiar after a day of being perhaps the only minority in class. Alumni have described it as ‘our front porch stoop,’ ‘the black Red Carpet,’ the ‘outdoor student union,’ the ‘family gathering spot,’ the ‘place where we could be ourselves.’“
- Denise Watson. Virginia Magazine Winter 2015


The bus stop near the southern entrance of UVA’s Academical Village is known as the Black Bus Stop (BBS) due to its appropriation by black students in the early decades of the university’s desegregation. Despite its significance as a cultural landscape, the Black Bus Stop remains largely unconsidered and unmarked; it consists of a few benches and a speed table to slow traffic. A new design for the site aims to create spaces that readily accommodate daily ritual, student activity, and civic life by creating a public plaza, a maze-like spatial field, and gathering rooms formed by curves that encourage meandering movement, encounter, and comfortable appropriation.


Thresholds and Topographies on Grounds
Inspired by a view of the Black Bus Stop as a threshold space; the design subverts the way in which topography has historically been occupied by racialized bodies and uses topography to create an enclosure that defines space forming an occupiable and accessible threshold that may accommodate a diverse range of activities.
An embedded to plinth condition takes the between grounds of the BBS and creates a public plaza that is flexible, approachable, and easily appropriated for gathering by a reconfiguration of the ground that both elevates and encloses the site. The geometries of the plaza invite appropriation of the road by pedestrians, acknowledging the history of the BBS as an appropriated place for gathering and self-expression.

Growth of the University: 1896 - 1914 - 2020
Apart from the plaza space, the project includes a stage space, public lingering gardens, and gathering work rooms embedded within curved geometries that form a maze-like field.


The curves of the maze are designed to stimulate serendipitous encounters between strangers; they follow possible movement paths throughout the site and encourage play among those who visit the site. Benches and tree drifts provide opportunities for lingering and places of enclosure for intimate conversation, creating a public space of privacy outside cramped dorm rooms.


The maze offers a place for the distractions, conversations, and flirtations of daily life giving a lyrical experience of continuous space where unplanned, informal, and improvised encounters occur while gathering rooms provide prescribed places to gather in larger groups. The design aims to create spaces of encounter and engagement, appropriation and belonging, play and joy.

